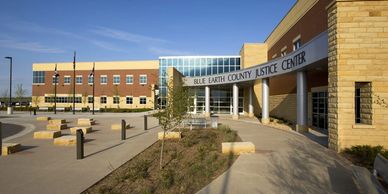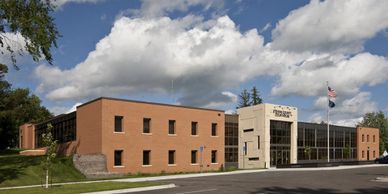Blue Earth County Justice Center
Mankato, MN
Blue Earth County, MN determined that despite a limited budget, their new Justice Center should be a model for Sustainable Design in the region. While to date no LEED Certified detention center had been built in the state of Minnesota, the client asked the Design team to develop strategies to achieve LEED Certification. The brief for the design was to produce a cost effective solution that would also serve as a symbol to the community of the county's commitment to Public Safety and Sustainability.
In addition to that challenge, the client wanted to ensure the facility was built to the highest technical standards, utilizing state-of the art technology in both the detention portion of the project and the Law Enforcement and Courts spaces. The energy intensive nature of the integrated 203 bed jail facility made achieving LEED Certification a challenge. However, this challenge allowed the Design team along with their LEED consultant to explore various innovative strategies that had not previously been utilized in a detention facility in the region. In addition to providing a 203 bed jail facility, the new Justice Center integrates all Courts and county Law Enforcement facilities under one roof including 911 Dispatch and Emergency Operations.
The extensive building is scaled and conceived to be an anchor to a fast developing area of the city of Mankato, while reinforcing the character of the surrounding light commercial and residential developments. The final product, which achieved LEED Silver Certification, has proven to be an example of what is possible in Sustainable Design for multi-use justice facilities even in harsh Northern climates. The moderate cost and high quality of the completed design have already encouraged other municipalities in the region to make energy efficiency and sustainable design features a top priority in their justice facilities.
Blue Earth County Justice Center




Houston County Justice Center
Caledonia, MN
Houston County's outline for a new Justice Center was to replace a series of outdated buildings occupied by various departments with a single cohesive facility to house all county entities tasked with Justice and Law Enforcement. Rather than demolishing the existing historic buildings, the client's objective was to build a new facility, while retaining the existing buildings in order to gather government services into a campus and reuse existing building stock. The county requested a state of the art facility incorporating Sustainable and green design concepts wherever possible. The limited site space remaining, the need to retain a historic monument on site, and city requirements that the new building not exceed thirty five feet in height or 65,000 square ft. of area presented additional challenges to the design team.
Despite the limited site area, the site and landscape design respects both sustainability, and the natural habitat of the area. Storm water is fully treated onsite via infiltration, and native plantings are used throughout for landscape. The landscape plan calls for plant materials which should require no irrigation and as native species will withstand the harsh climate.
Many interior finishes were selected with sustainability in mind. For example, all adhesives are specified to be low VOC, the carpet is 100% recyclable, and all products generated during manufacturing are recycled so that no waste will enter the landfill. The pre-manufactured steel cells used in the facility are made of 90% recycled content; their offsite manufacturing process reduced material waste and enabled mass production quality control.
The building's mechanical system incorporates sustainable design concepts. The jail air handling units incorporated heat recovery coils to preheat the fresh air intake with heat recovered from the cell exhaust air. Air handler controls utilize ventilation reset strategies, CO2 sensors and occupancy sensors to vary the ventilation air intake rates based on actual occupancy levels. Hot water heaters and hydronic heating boilers utilize high efficiency condensing boilers with peak efficiencies of 97%.
Houston County Justice Center









Stevens Co Courthouse & Law Enforcement Center
Morris, MN
When considering how to expand their existing courthouse to house all Government Services, Stevens County made the choice to retain and preserve existing building stock rather than demolishing and rebuilding. In doing so, the county placed a priority on sustainable design both as a community goal and as a way of preserving public funds for operational expenses. The new Stevens County Courthouse and Justice Center incorporated a series of sustainable design strategies following LEED principles to produce a highly energy efficient building using an existing structure.
In addition to building preservation and reuse, the project provided a completely new Mechanical and Electrical system for the majority of the facility, including an extensive geothermal bore field and associated mechanical system. Other sustainable design strategies include daylighting and lighting controls, use of local materials and landscaping, automated building controls, low flow plumbing fixtures, highly efficient building envelope, low VOC materials, rain gardens and on-site stormwater management. Though the owner did not pursue LEED certification, LEED principles were used as guidelines by the design team throughout design process.
Stevens County Courthouse & Law Enforcement Center








Copyright © 2020 Klein McCarthy Architects : Government & Justice Architecture - All Rights Reserved.




